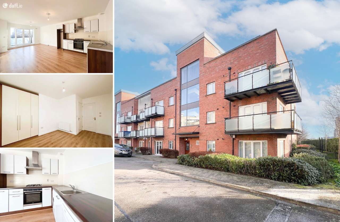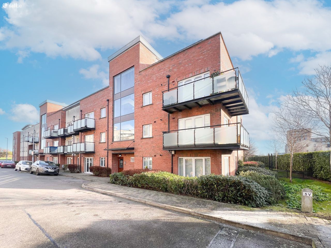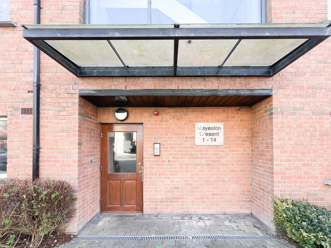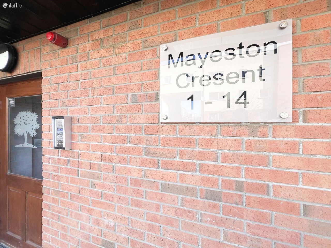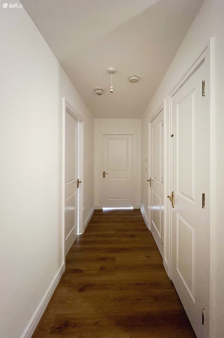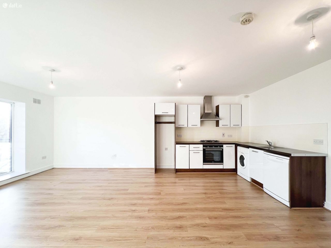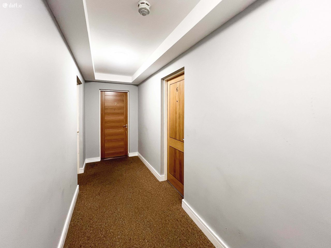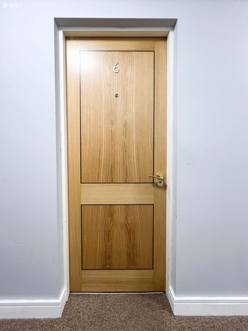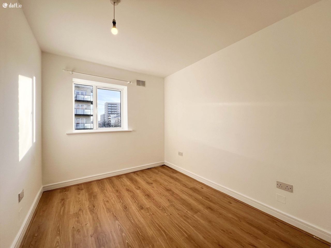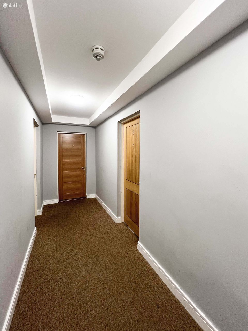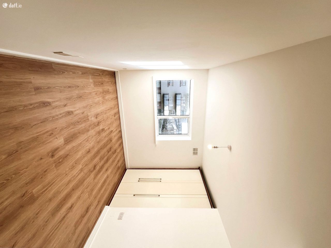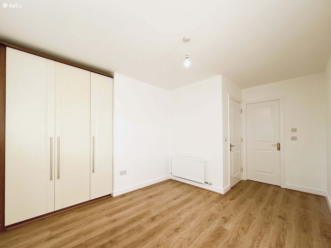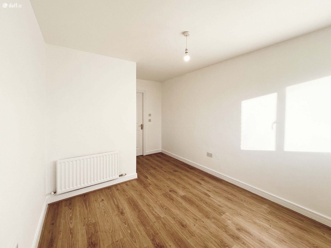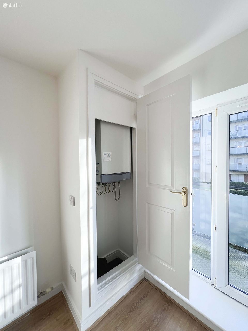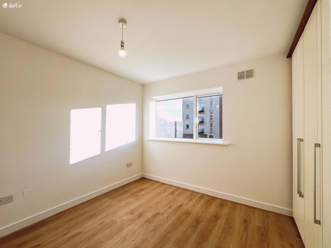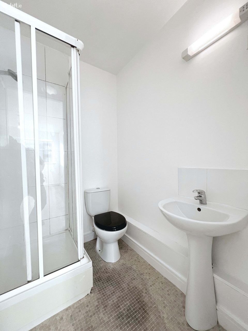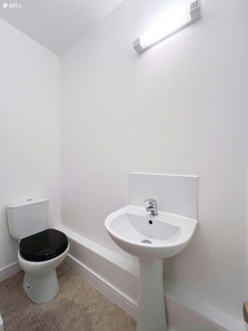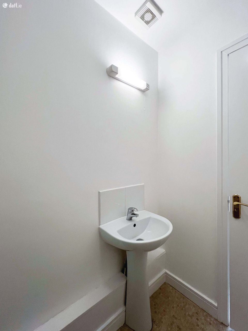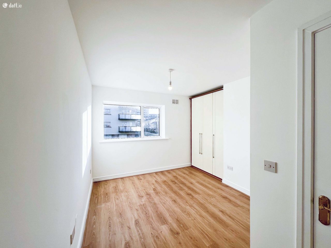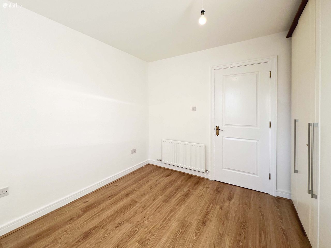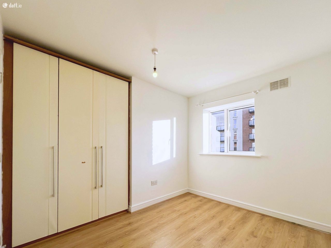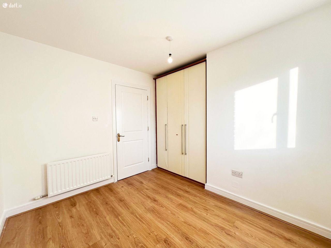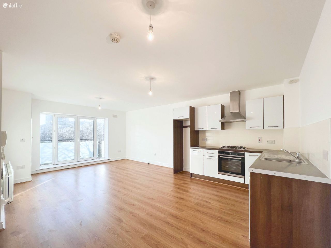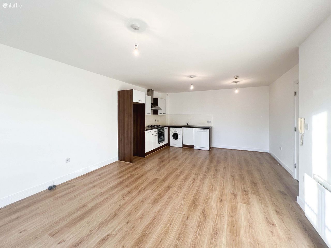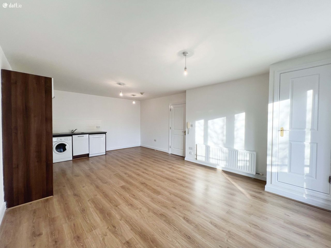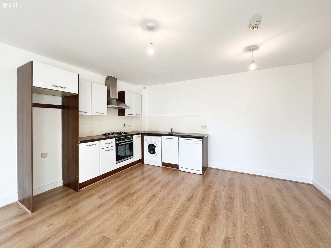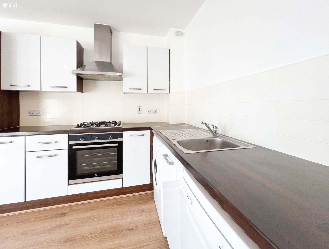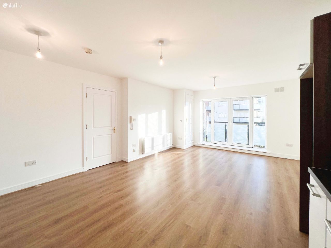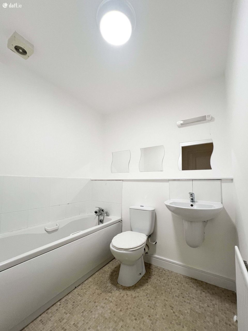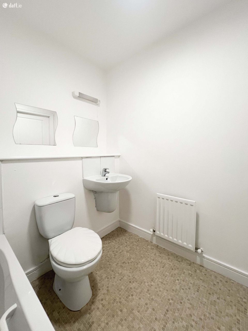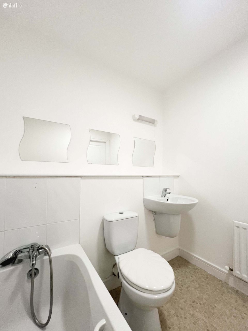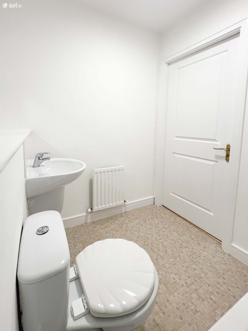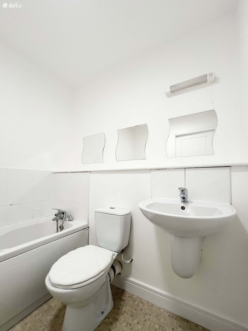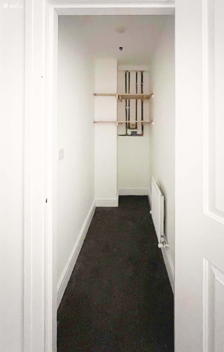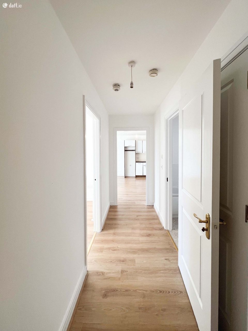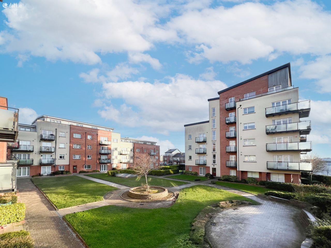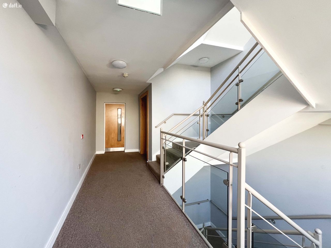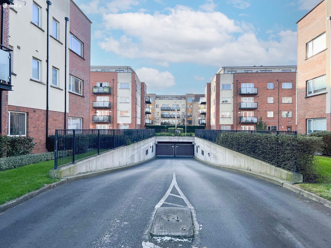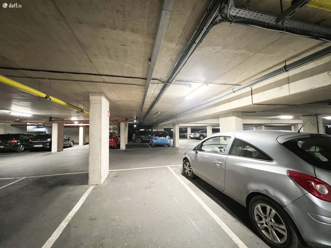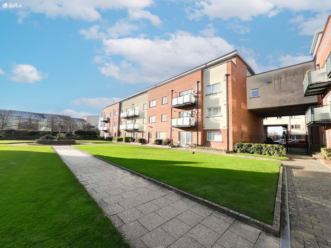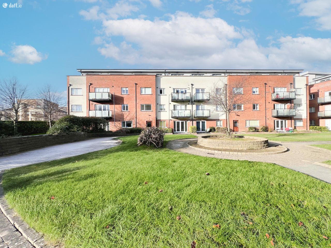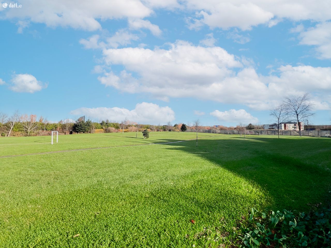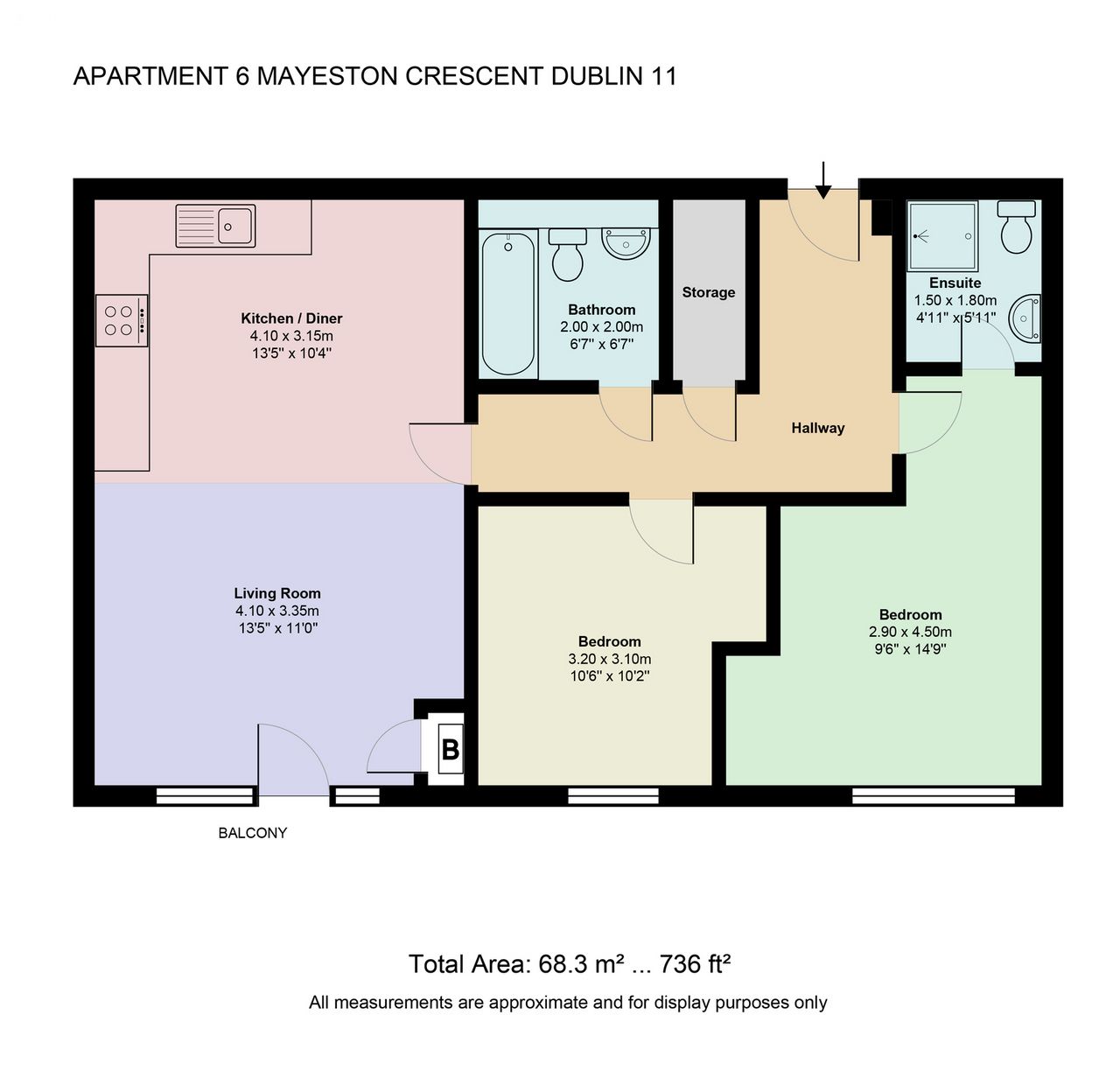FOR SALE
Apartment 6, Mayeston Crescent, Saint Margaret's Road, Dublin 11
€250,000 Sale Agreed



Available From 26-01-2024

Floor Space: 68m²
Description
Doran Estates are delighted to present to the market this spacious, two-bedroom, first-floor apartment at Number 6 Mayeston Crescent. This charming residence welcomes you with an inviting entrance hallway leading to a generously sunlit open-plan living/dining area seamlessly connected to the well-appointed kitchen.
The accommodation boasts two spacious double bedrooms ( both equipped with built-in wardrobes), with the master bedroom featuring an en-suite for added convenience. A stylish family bathroom, complete with a bathtub, and an impressively sized storage press further enhance the appeal of this property.
Included with the apartment is one designated parking space, with additional visitor spaces available. The Mayeston development stands out with its active management company, ensuring well-maintained communal gardens and a private landscaped internal courtyard.
Conveniently located, this superb development offers easy access to the city center, M50, Port Tunnel, Dublin City University, and Dublin Airport. The proximity to Charlestown Shopping Centre and the IKEA store adds to the convenience, both of which are within walking distance. St Margarets Road proves to be an excellent locale, surrounded by amenities such as football pitches, golf courses, and local sports clubs.
Don\'t miss the opportunity to make this your home - a perfect blend of modern living and strategic location.
Viewing is highly recommended
Accommodation
Internal Floor Area 68.0 sq. m.
Entrance Hall -
Inviting entrance hallway - Laminate wood flooring
Kitchen/living/dining area - 6.50m x 4.10m - Laminate wood flooring , doors leading balcony
Bedroom 1 - 3.20m x 3.10m - Laminate wood flooring, built in wardrobes
Master Bedroom - 4.50m x 2.90m - Laminate wood flooring, built in wardrobes
En-suite - 1.80m x 1.50m - Tiled flooring, partially tiled walls with whb, wc and shower.
Master Bathroom - 2.00m x 2.00m - Tiled flooring, partially tiled walls with whb, wc and bath
Externally - Parking is underground where the bins are stored and there are green spaces surrounding the development.
Notice - Please note we have not tested any apparatus, fixtures, fittings, or services. Interested parties must undertake their own investigation into the working order of these items. All measurements are approximate and photographs provided for guidance only.
