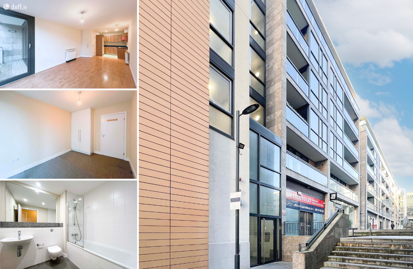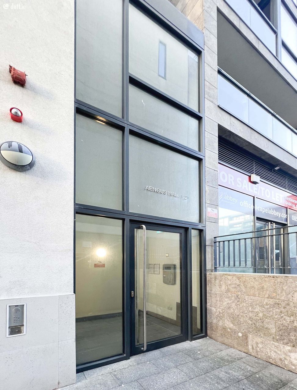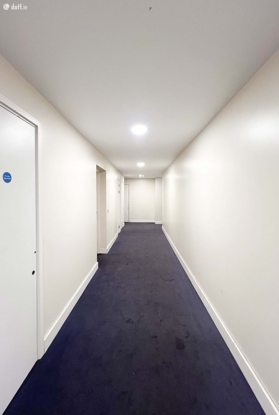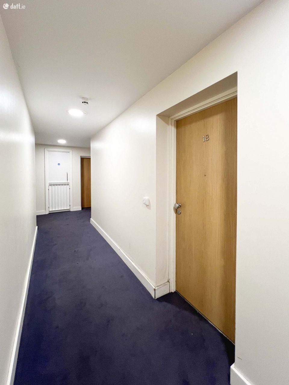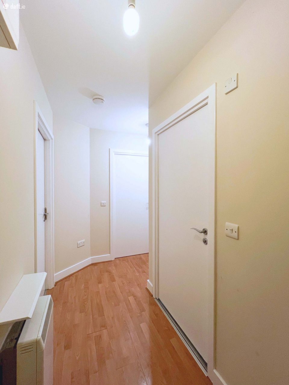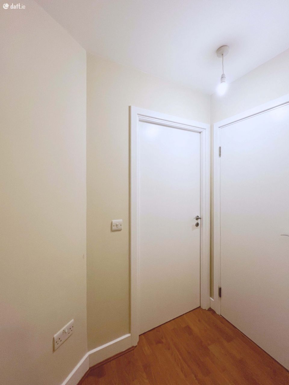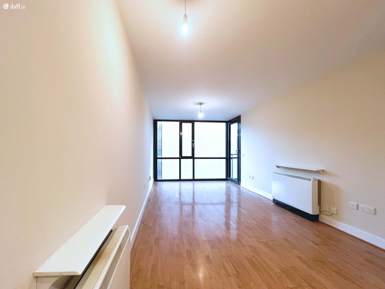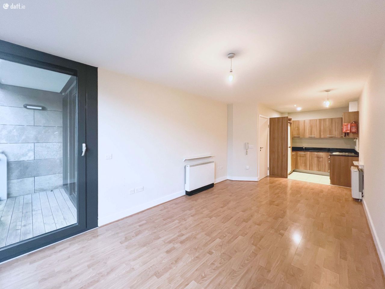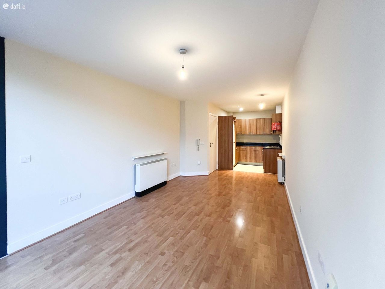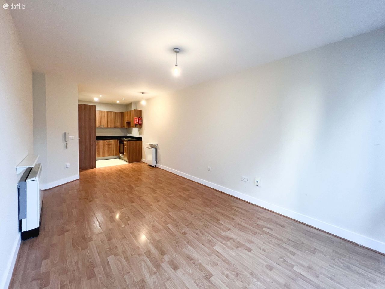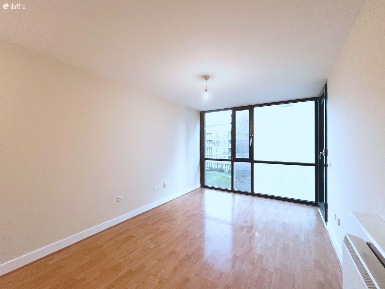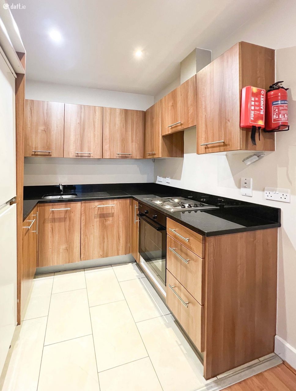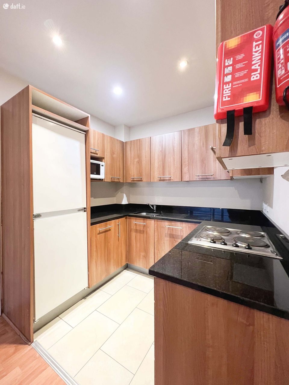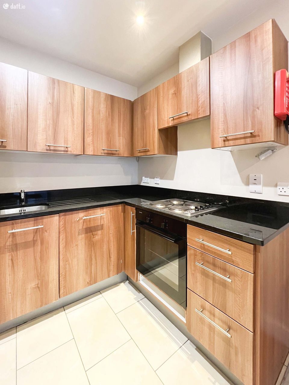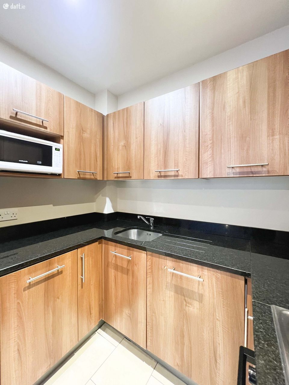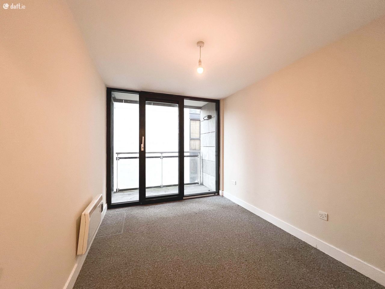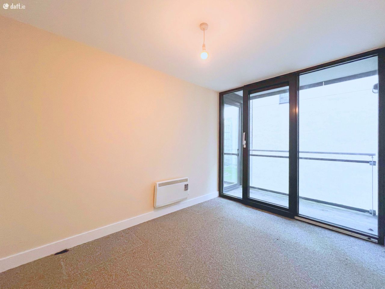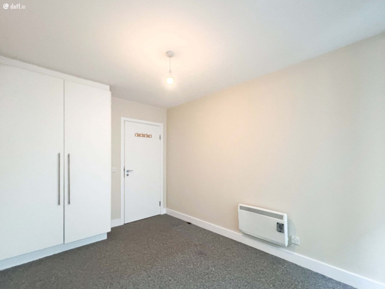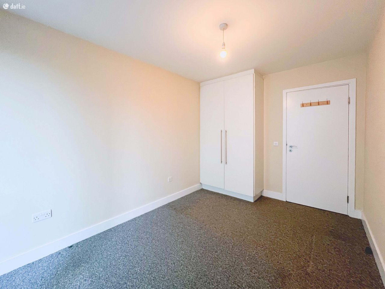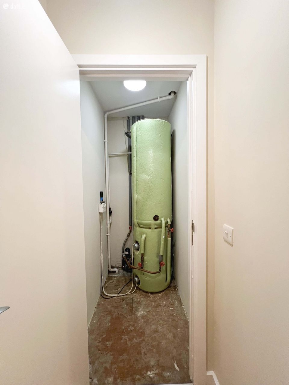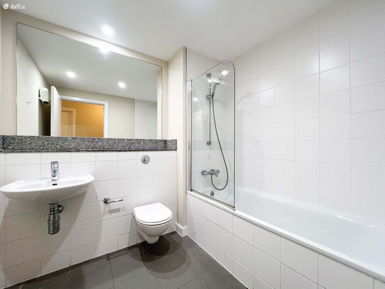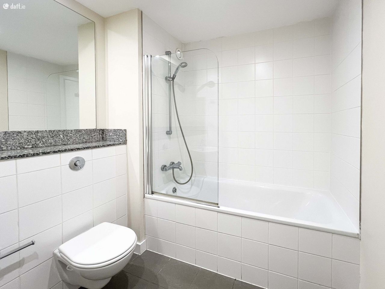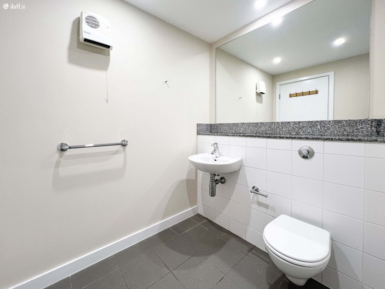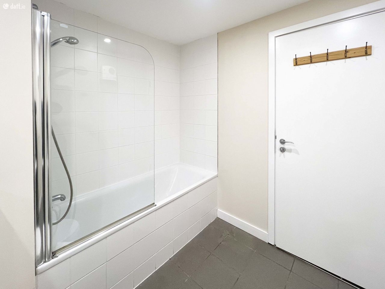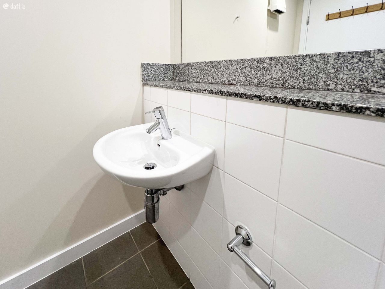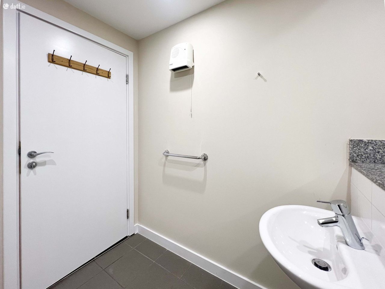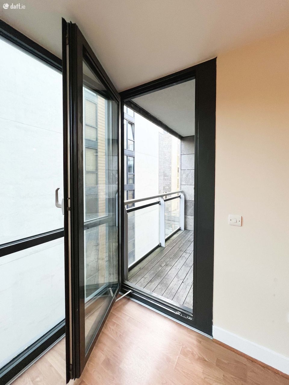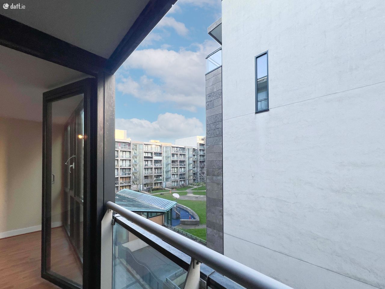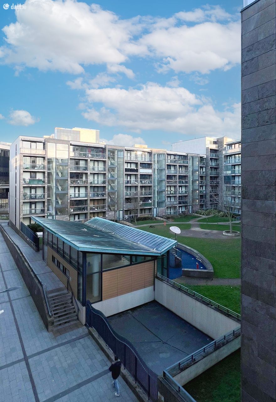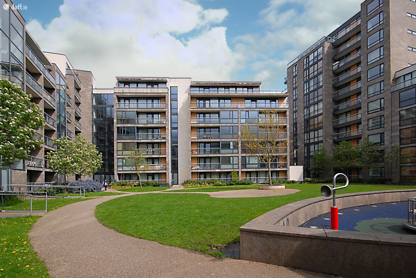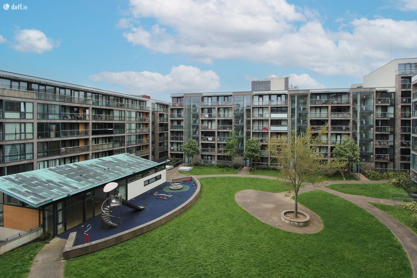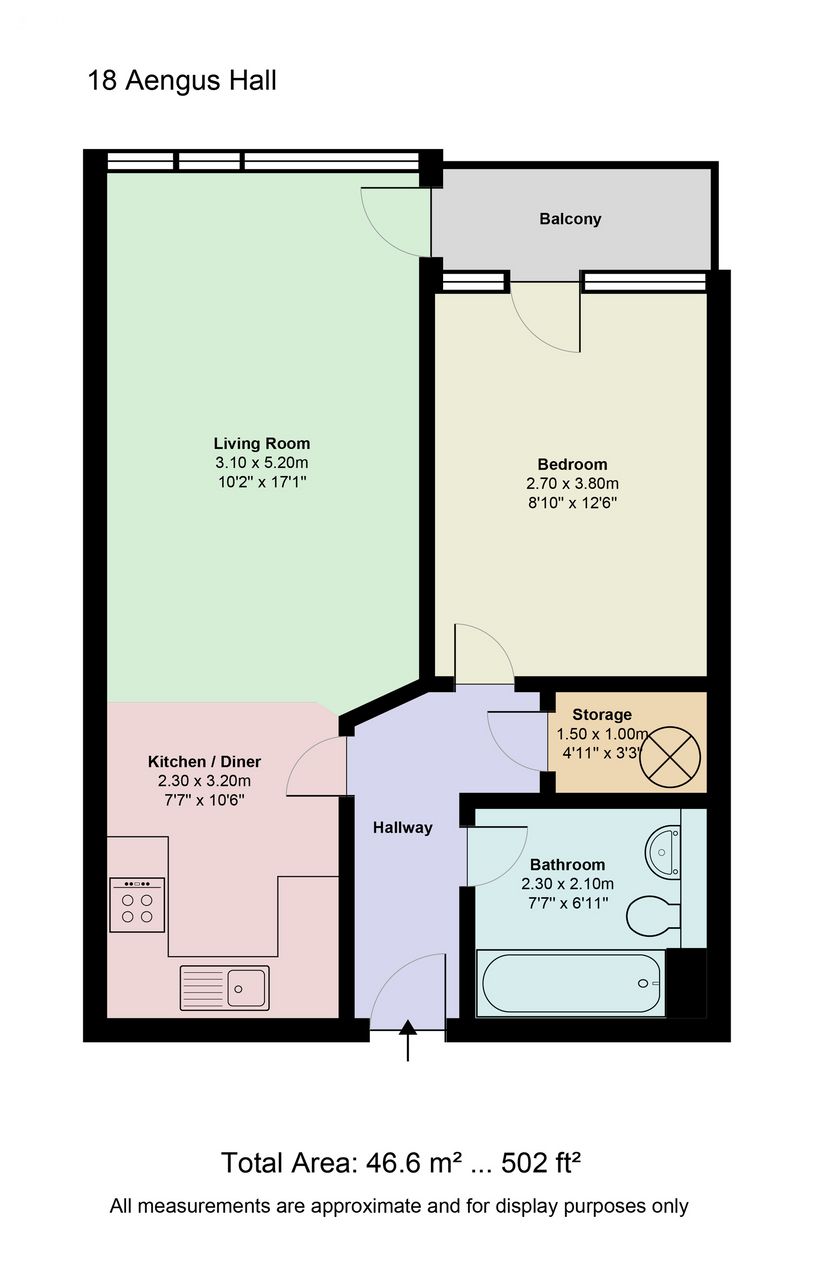FOR SALE
Apartment 18, Aengus Hall, Belgard Square, Tallaght, Dublin 24
€195,000 Sale Agreed



Available From 31-01-2024

Floor Space: 47m²
Description
Doran Estates are delighted to bring this fabulous one-bedroomed, 3rd floor apartment to the market, located in the highly sought-after Belgard Square West, Tallaght, Dublin 24. This property presents an exceptional opportunity for both investors and first-time buyers alike.
The property comprises of a Kitchen/Sitting room, a spacious double bedroom, a storage press, and a main bathroom. A balcony is accessible via the sitting room & and bedroom.
Belgard Square West is a development that is situated adjacent The Square Shopping Centre, an array of amenities are located within the development including a gym, many restaurants, shops, medical practices & a hairdressers. The Square Shopping Centre also offers many amenities and conveniences within its premises, just a few minutes walk from the front door of 18 Aengus Hall. The Red Luas Line is also located within a 3-minute walk from the property and this is a huge plus to the property as many tenants like to live within easy reach to the Luas Line. The Square Shopping Centre also has the facility of most of the major bus routes leaving from there grounds. The M50 is also with an approx. 8 minute drive allowing easy access to both north and south bound of the M50. The development has a security hut located on the grounds and a care taker or a security man are located on the development at all times which keeps the development extremely well ran. A play ground is situated within the development and it is only accessible to residents.
Call Doran Estates today to register your interest.
Accommodation
Internal Floor Area 46.6 sq. m.
Inviting entrance hallway - Laminate wood flooring
Kitchen /dining area - 3.20m x 2.30m - Laminate wood flooring , doors leading balcony
Livingroom - 5.20m x 3.10m - Laminate wood flooring , doors leading balcony
Bedroom - 3.80m x 2.70m - Carpet on the floor , built in wardrobes, doors leading balcony
Bathroom - 2.30m x 2.10m - Tiled flooring, partially tiled walls with whb, wc and bath
Notice - Please note we have not tested any apparatus, fixtures, fittings, or services. Interested parties must undertake their own investigation into the working order of these items. All measurements are approximate and photographs provided for guidance only.
