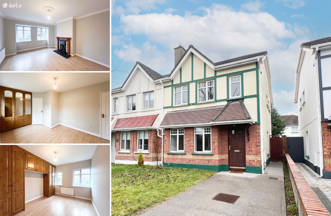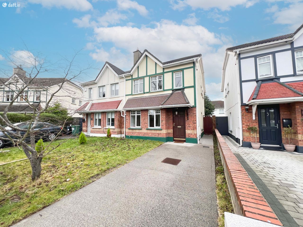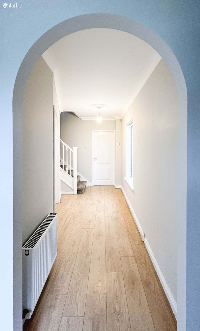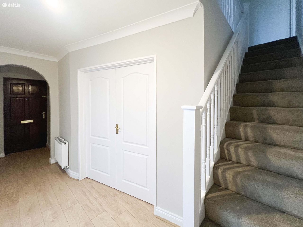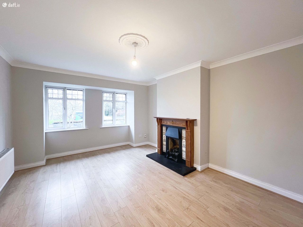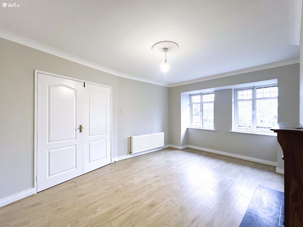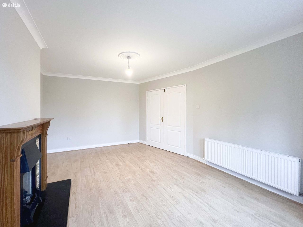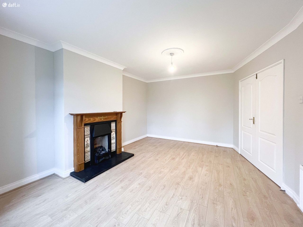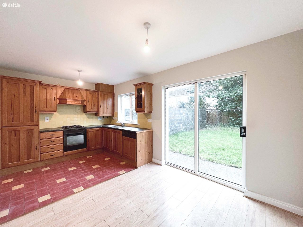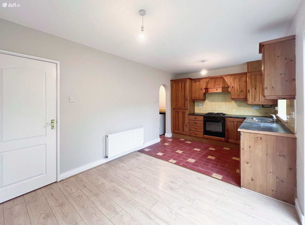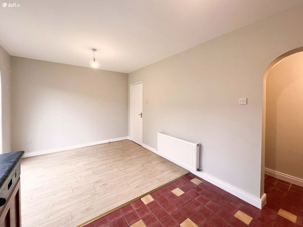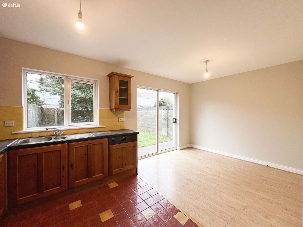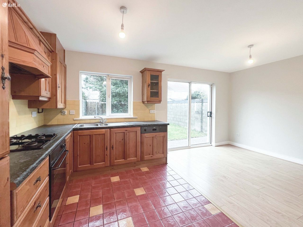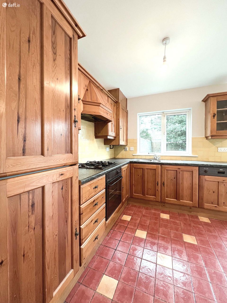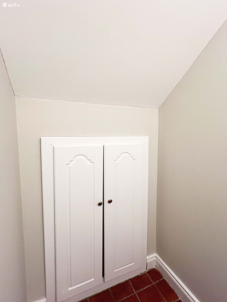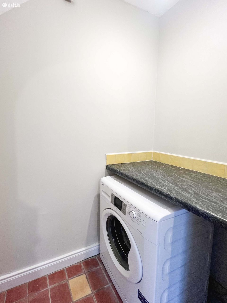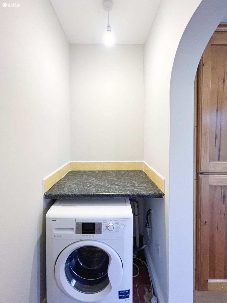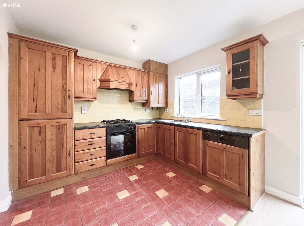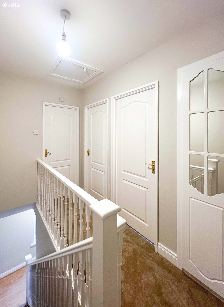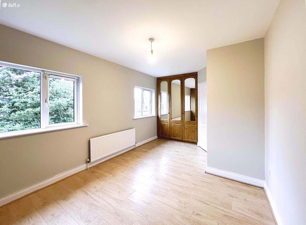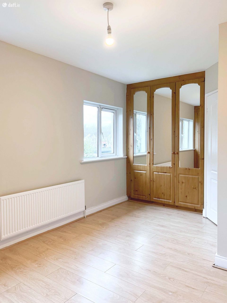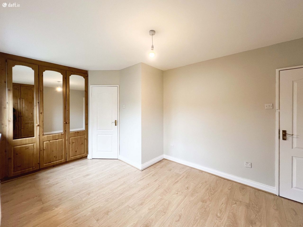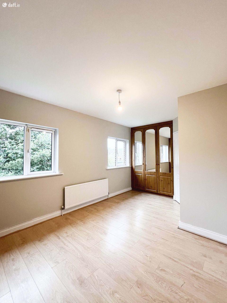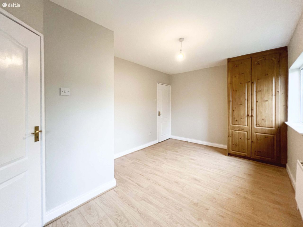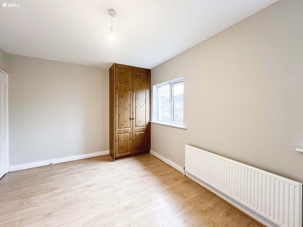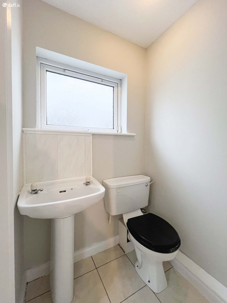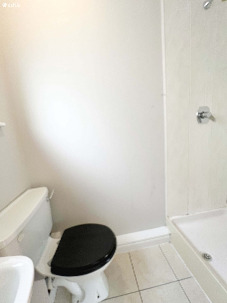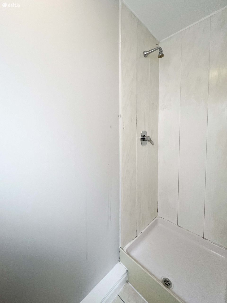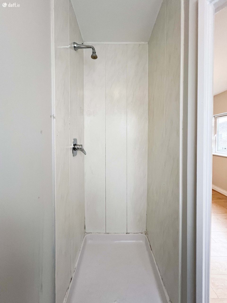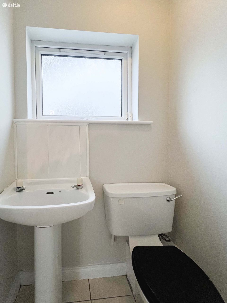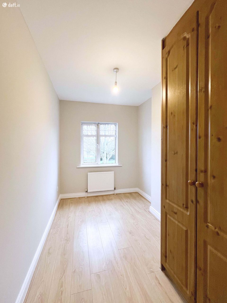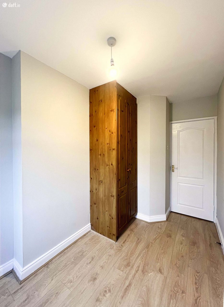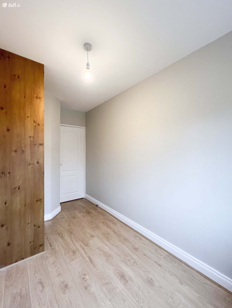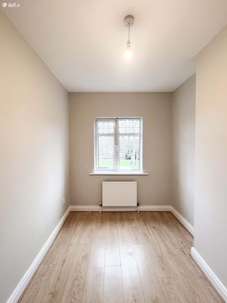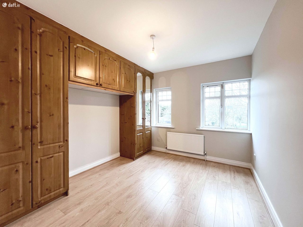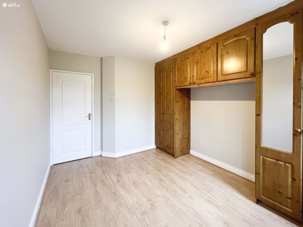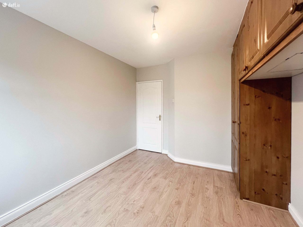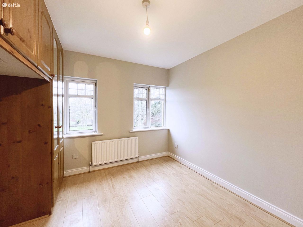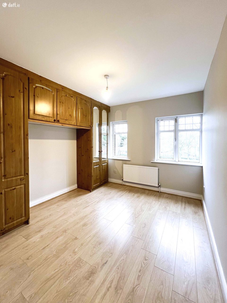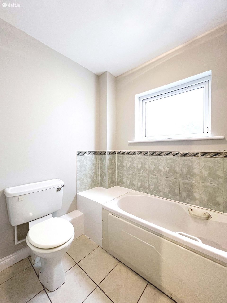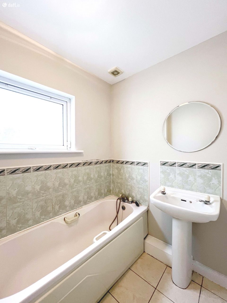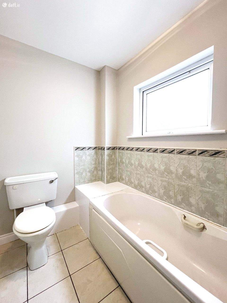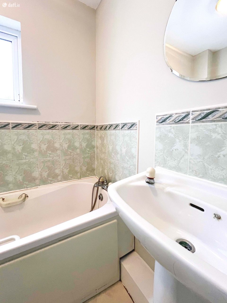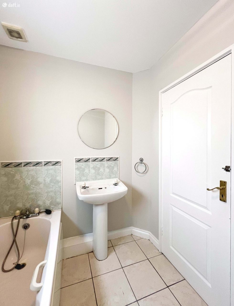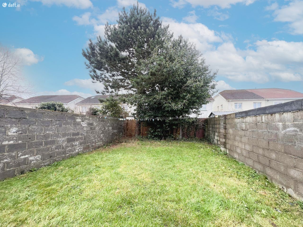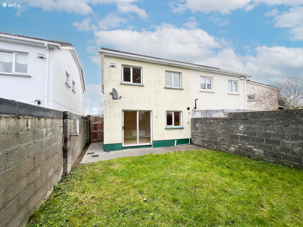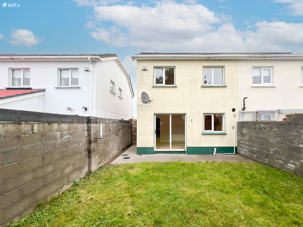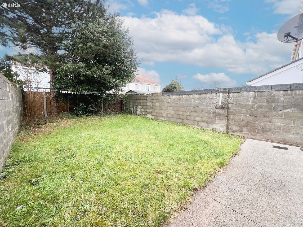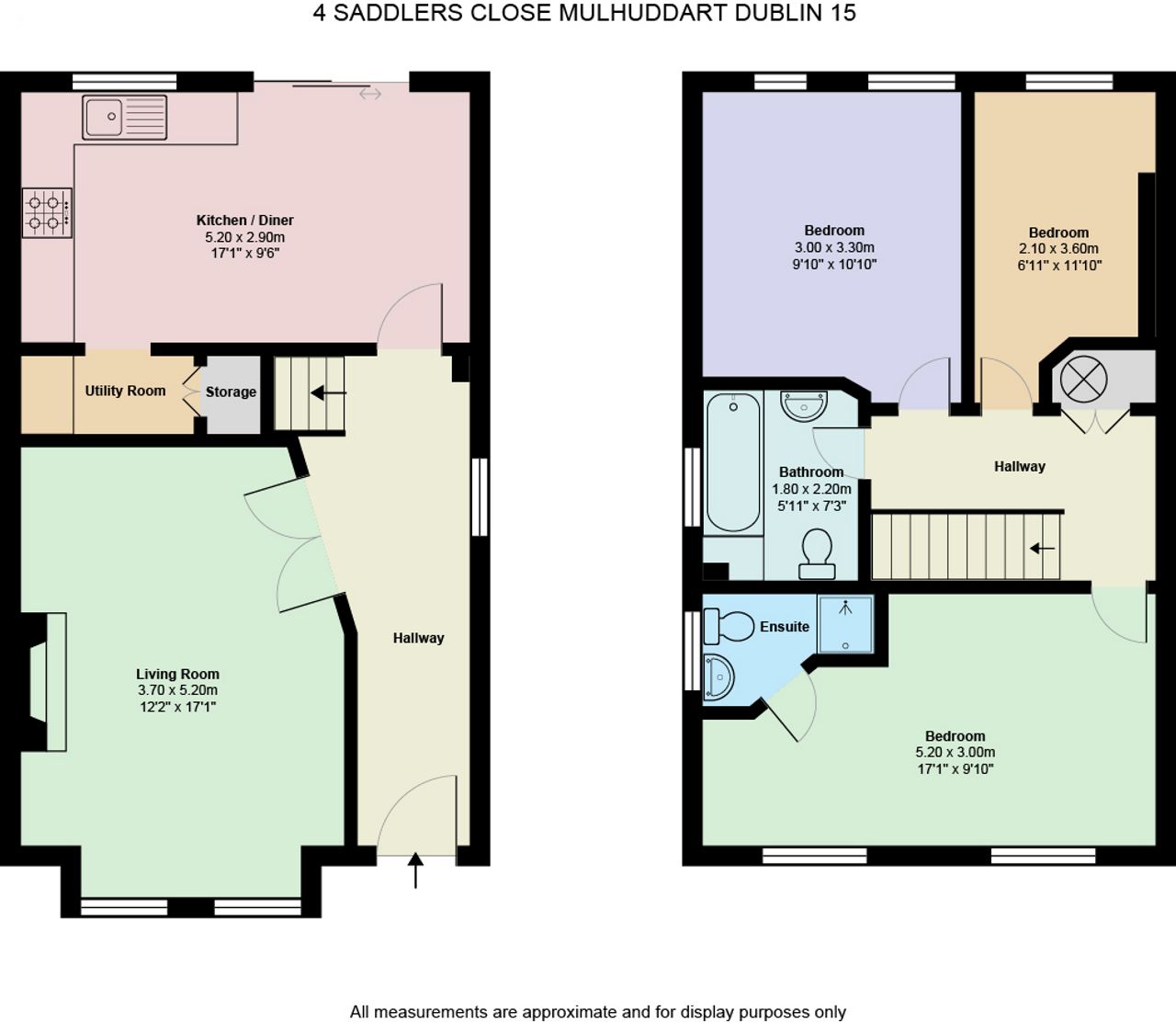FOR SALE
4 Saddlers Close, Mulhuddart, Dublin 15
€350,000 Sale Agreed



Available From 29-02-2024

Floor Space: 90m²
Description
A super opportunity awaits with this spacious three-bedroom, two-bathroom family home nestled at the end of a tranquil cul-de-sac in the sought-after Saddlers Close neighbourhood of Dublin 15.
The layout comprises an inviting entrance hallway, a cozy living room, and a well-appointed kitchen/dining room with a utility area and convenient under stairs storage. Upstairs, discover three bedrooms including a master en-suite, a family bathroom, and a hot press.
Welcomed by a private driveway, this semi-detached house boasts very nice decor throughout and has been well maintained. Step into the naturally lit hallway leading to the spacious open-plan living room featuring a fireplace and wood-effect flooring. The generous kitchen/dining room opens onto the large rear garden, offering potential for further expansion.
Upstairs, the sizable master bedroom boasts two large windows, laminate flooring, fitted wardrobe, and an en-suite bathroom. The second bedroom offers cream-colored carpeting and ample wardrobe space, while the third bedroom is a well-sized single. The family bathroom features bathtub, toilet and washing basin with mirror.
4 Saddlers Close enjoys a prime location within walking distance of Mulhuddart village and Blanchardstown shopping center. It\'s also conveniently close to Blanchardstown and Castleknock villages, Dublin International Airport, corporate parks, Connolly Hospital, and the Phoenix Park. The property falls within an excellent catchment area for primary and secondary schools, with easy access to high-frequency bus routes and the M50/M3 motorways. Early viewing is highly advised to secure this strategically positioned address.
Early viewing is highly recommended !
ACCOMMODATION
Internal Floor Area 90 sq. m.
Hallway
Living room (5,20x3,70m)
Kitchen / Dining Area (5,20x2,90m)
Utility room
Bedroom 1 (5,20x3,00m) built-in wardrobe, en-suite bathroom
En-suite - shower, wc and whb
Bedroom 2 (3,30x3,00m) built-in wardrobe
Bedroom 3 (3,60x2,10m) built-in wardrobe
Master bathroom (2,20x1,80m) bathtub, wc and whb
Notice - Please note we have not tested any apparatus, fixtures, fittings, or services. Interested parties must undertake their own investigation into the working order of these items. All measurements are approximate and photographs provided for guidance only.
