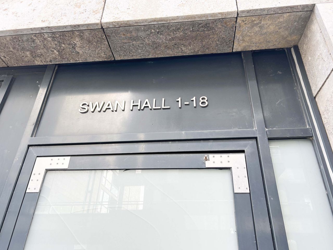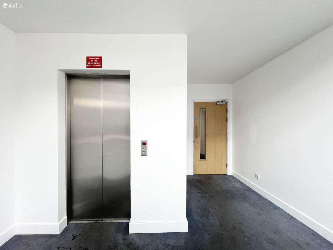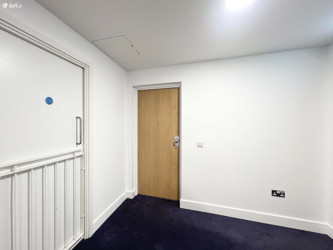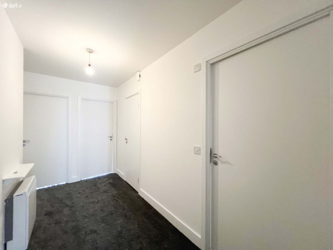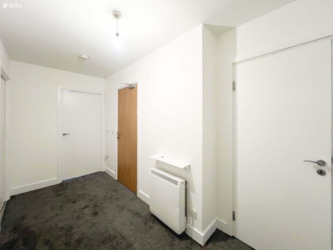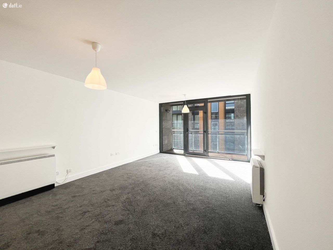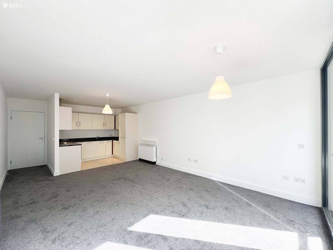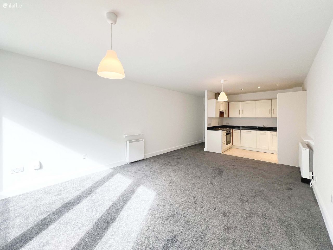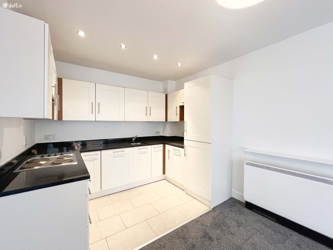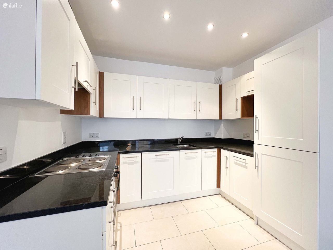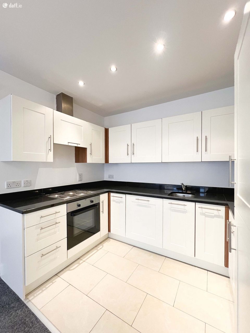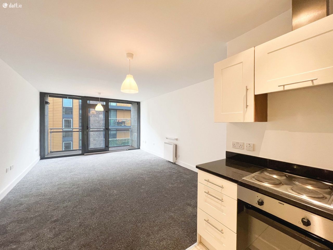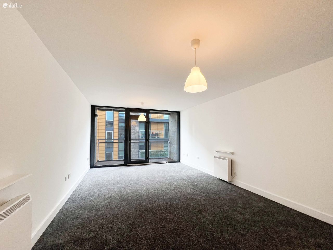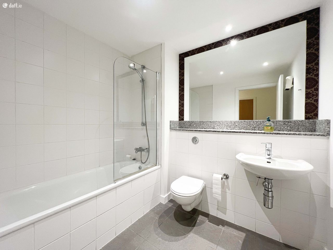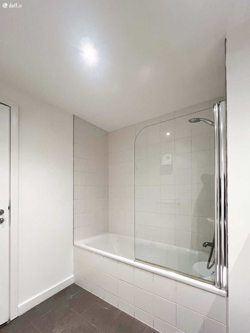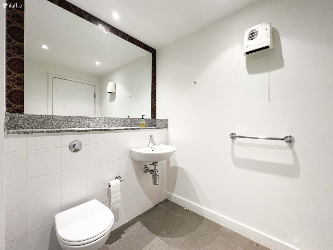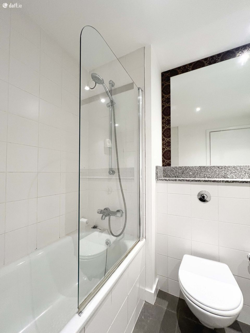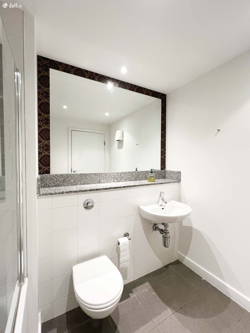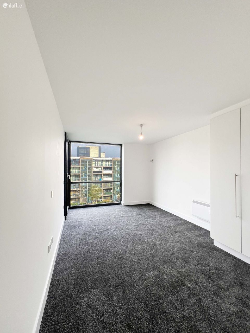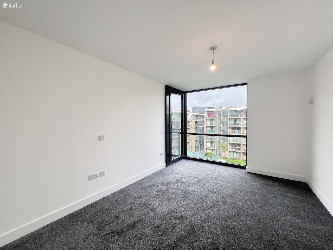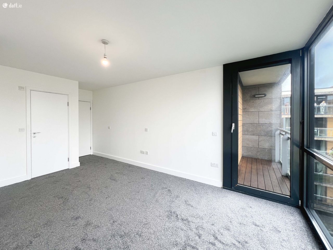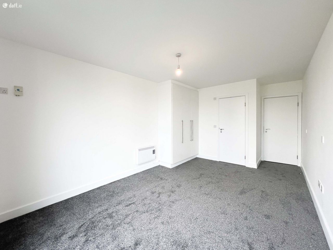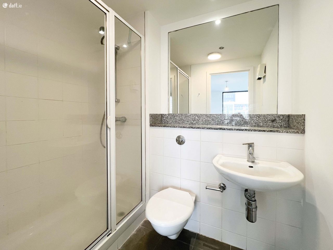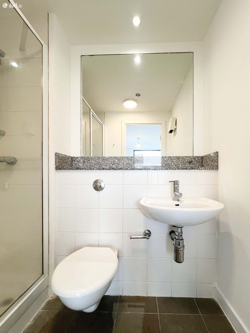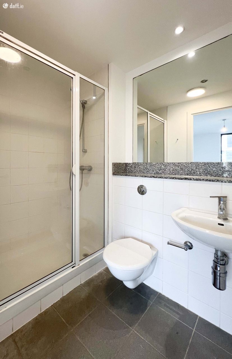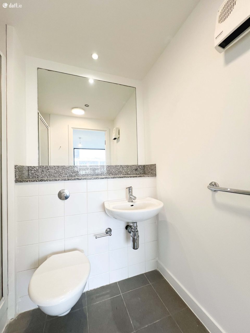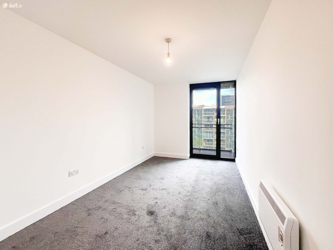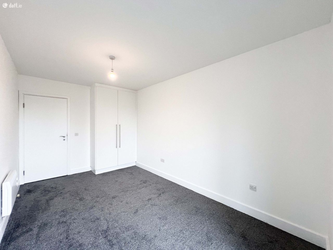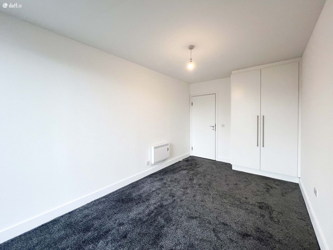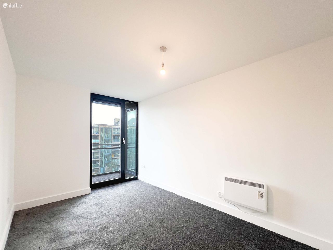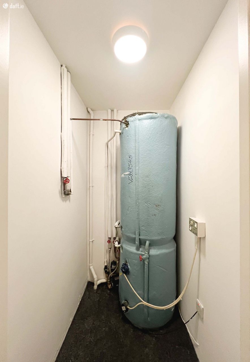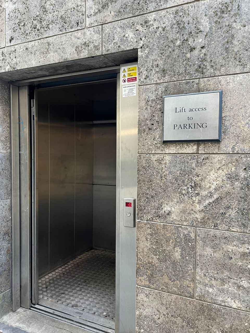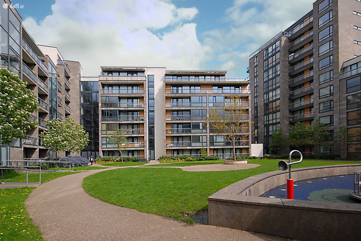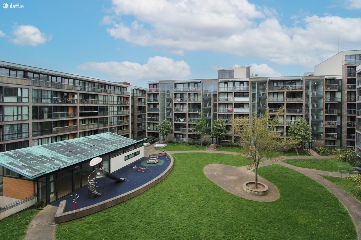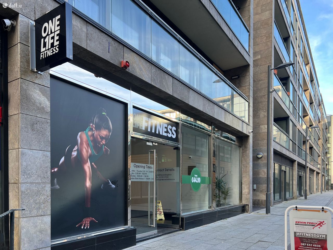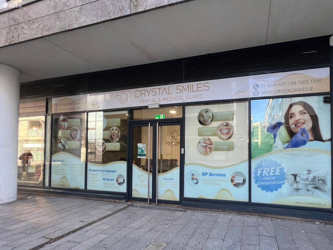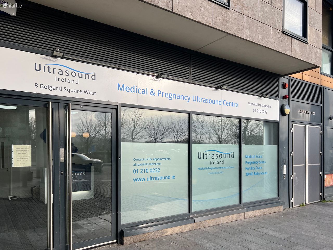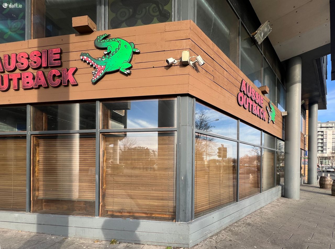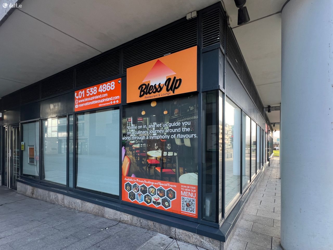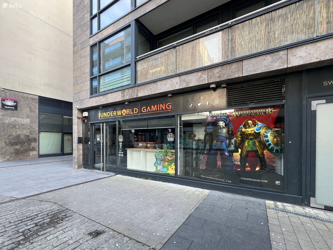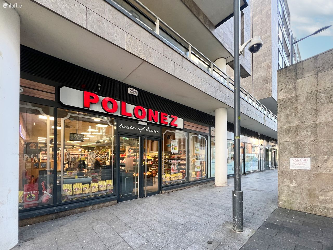FOR SALE
Apartment 13, Swan Hall, Belgard Square, Tallaght, Dublin 24
€245,000 Sale Agreed



Available From 12-04-2024

Floor Space: 80m²
Description
Doran Estates are delighted to introduce this lovely two-bedroom apartment to the Sales market. Situated in the lively Belgard Square development in Tallaght, this property offers convenient living conditions.
Upon entry, you're greeted by a warm and inviting hallway featuring two convenient storage presses. The living room is bright and spacious, seamlessly connected to an open-plan fully fitted kitchen and a dining area that extends to a balcony, bathing the apartment in natural light.
The apartment comprises a master bathroom and two double bedrooms, one of which is ensuite with a generously sized shower. Both bedrooms provide access to a second balcony and are equipped with built-in wardrobes. Additionally, the property includes a designated parking space.
13 Swan Hall is presented in walk-in condition, ready for its new residents to enjoy.
Conveniently situated directly across from The Square Tallaght, residents have easy access to a plethora of local amenities, including Tallaght Hospital, The Civic Library, and Tallaght IT. The surrounding area boasts an abundance of shopping options such as Aldi, Tesco, and Dunnes Stores, as well as numerous dining, leisure, and entertainment venues.
Furthermore, the apartment's proximity to the terminus of the red LUAS line ensures effortless connectivity to the city center. With the LUAS terminal adjacent to Tallaght Cross, commuting becomes a breeze. Additionally, convenient access to the M50 facilitates hassle-free travel both north and southbound, while major bus routes stopping at the Square shopping center provide further transportation options.
Viewing is highly recommended
ACCOMMODATION
Internal Floor Area 80 sq. m.
Hallway
Living room / Kitchen (5,60x3,90m)
Bedroom 1 (4,80x3,30m) built-in wardrobe, en-suite bathroom
En-suite 1 (2,10x1,50m) shower, wc and whb
Bedroom 2 (4,70x2,60m) built-in wardrobe
Master bathroom (2,30x2,10m) bathtub, wc and whb
Storage 1 (1.20x1.10m)
Storage 2 (1.60x1.20m)
Notice - Please note we have not tested any apparatus, fixtures, fittings, or services. Interested parties must undertake their own investigation into the working order of these items. All measurements are approximate and photographs provided for guidance only.

